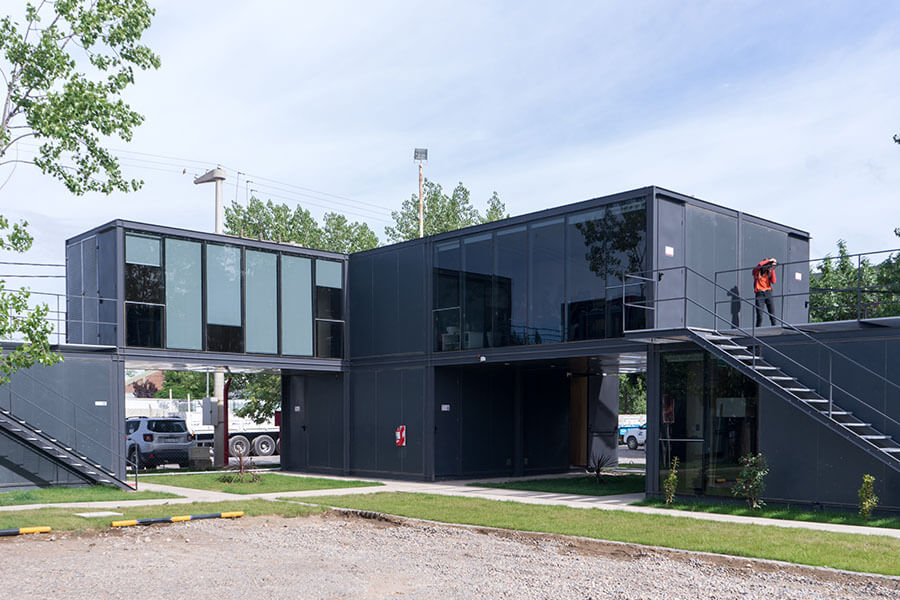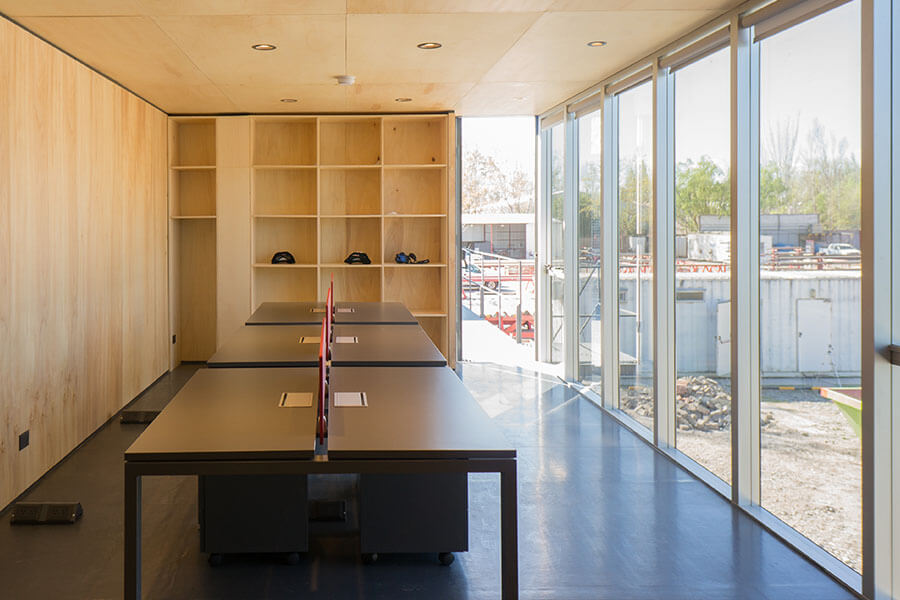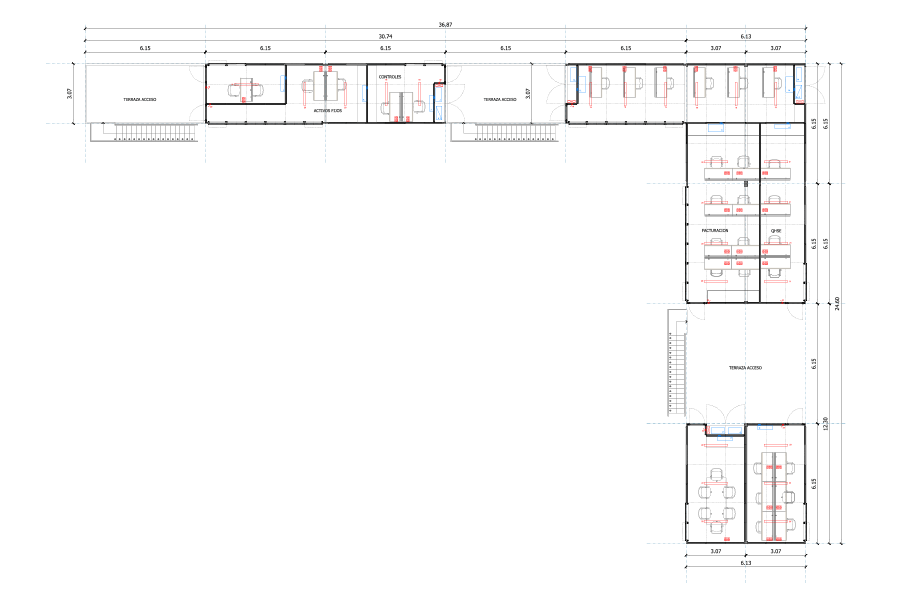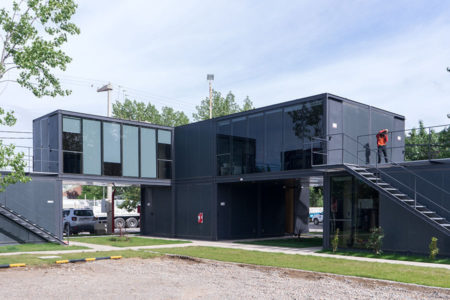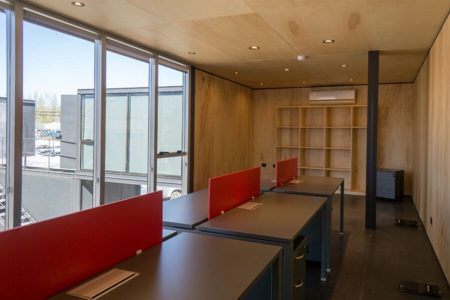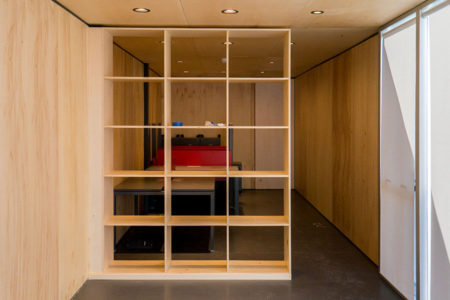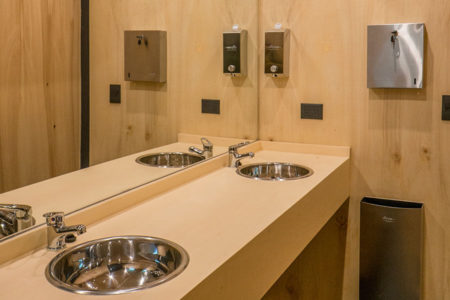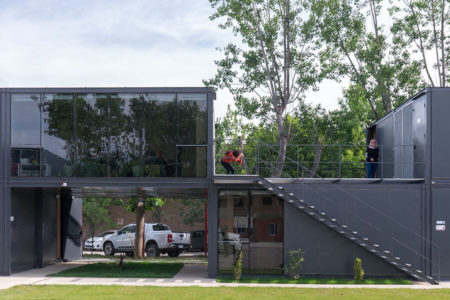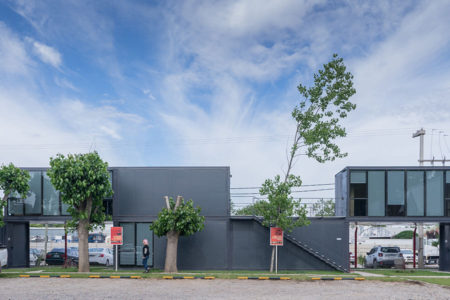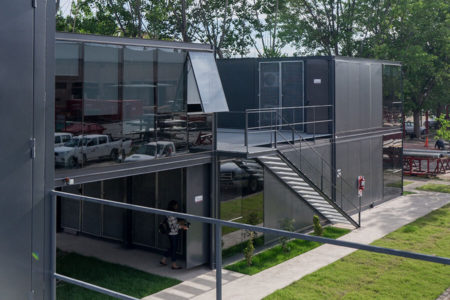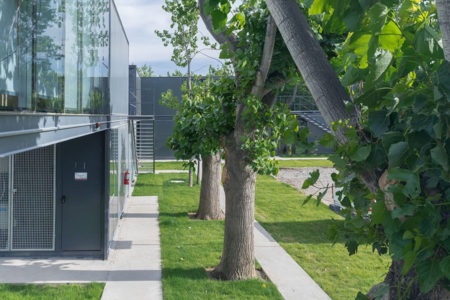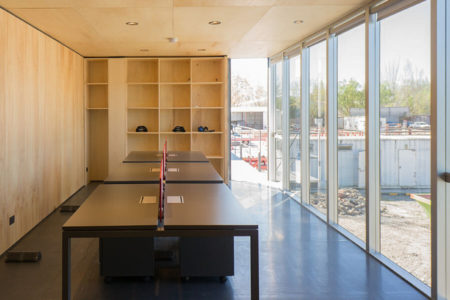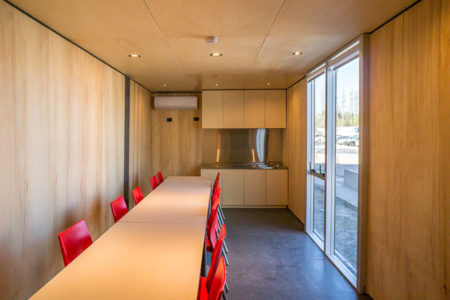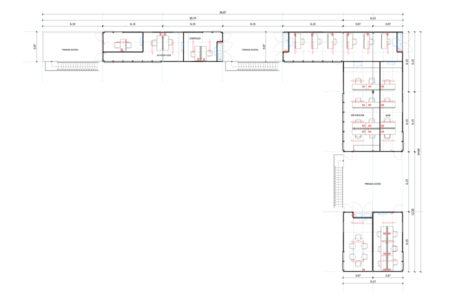The oil services company Weatherford contacted us with the need to expand its workspaces at its main base, located in the city of Neuquén, capital.
Under the premise of maintaining an innovative design line and a high quality in the materialization of the project, we focus on designing a 2 floors building in the shape of an “L”, composed of out of phase modules that play with the upper and lower floors to create semi-covered spaces and terraces.
This 500 m2 turnkey project is the first building to be seen when entering the property, and it has offices, meeting rooms, a rack room, dining rooms, a doctor’s office, restrooms, changing rooms, and outdoor spaces. It also has machine rooms that houses all the air conditioning equipment, and which was specifically incorporated so that no volume protrudes from the building.
It was built from metal structures and paneling, in addition to the glass skin frame system with tinted hermetic double glass for the windows, which cover the total height of the module from the floor to the ceiling. For its part, the semi-covered and uncovered spaces were made with galvanized metal grids (TDL), a long-lasting material, suitable for high traffic.
The interior of each of the spaces was clad in wood with polyurethane luster, which brings warmth and distinction to the product. Indelval® rubber was placed on the floors, combining with the exterior color where the institutional gray color of the client and his logo was applied.
Finally, for this paneling modules project we also carry out the civil works tasks necessary to prepare the building support and provided the complete furniture equipment: desks, chairs, tables, drawers, cabinets, libraries, and other work elements.
