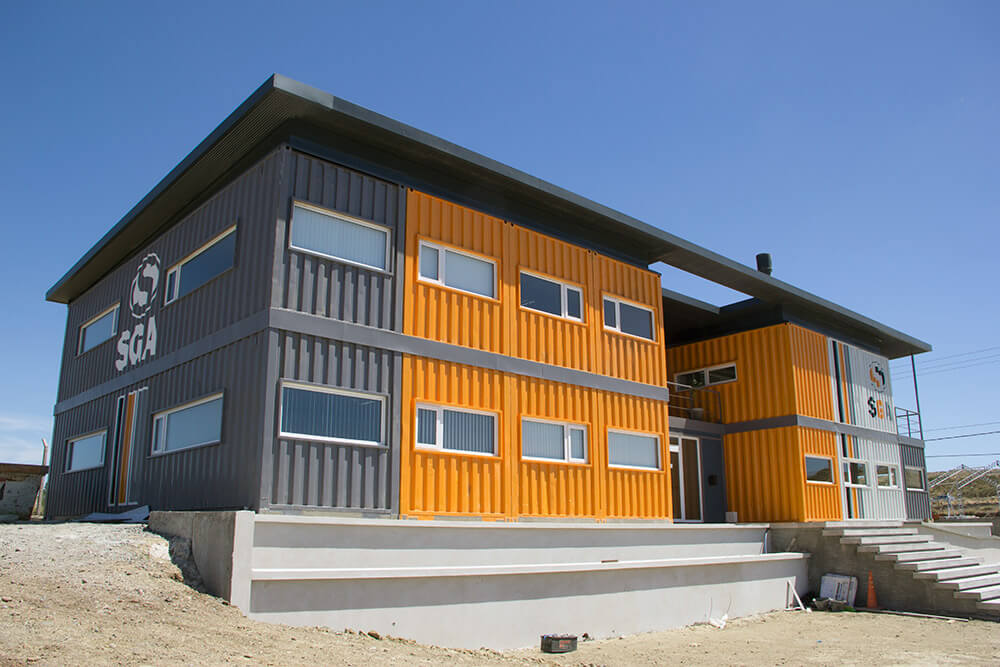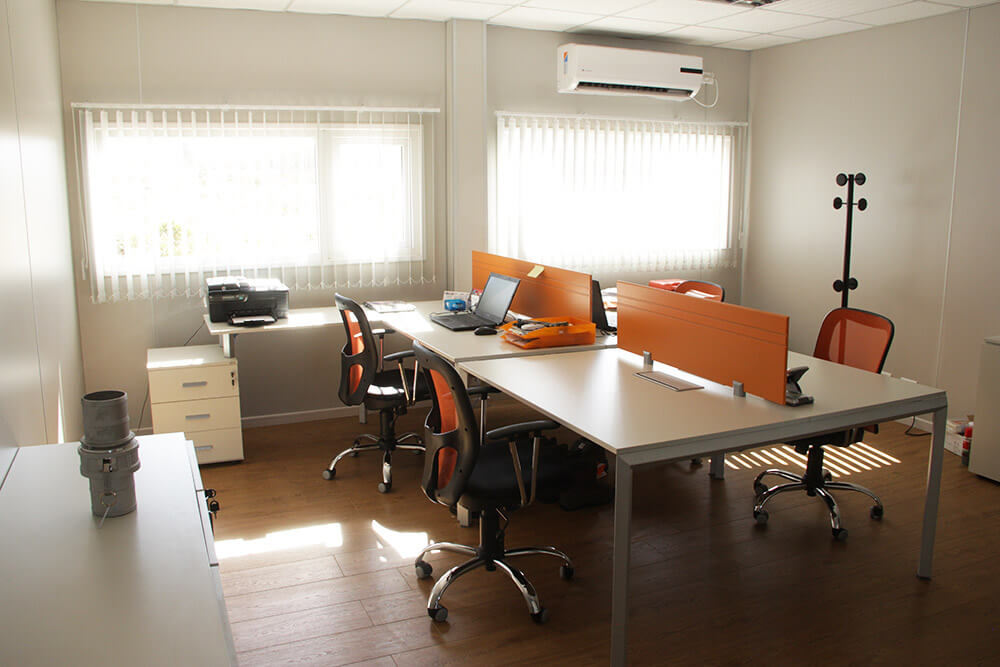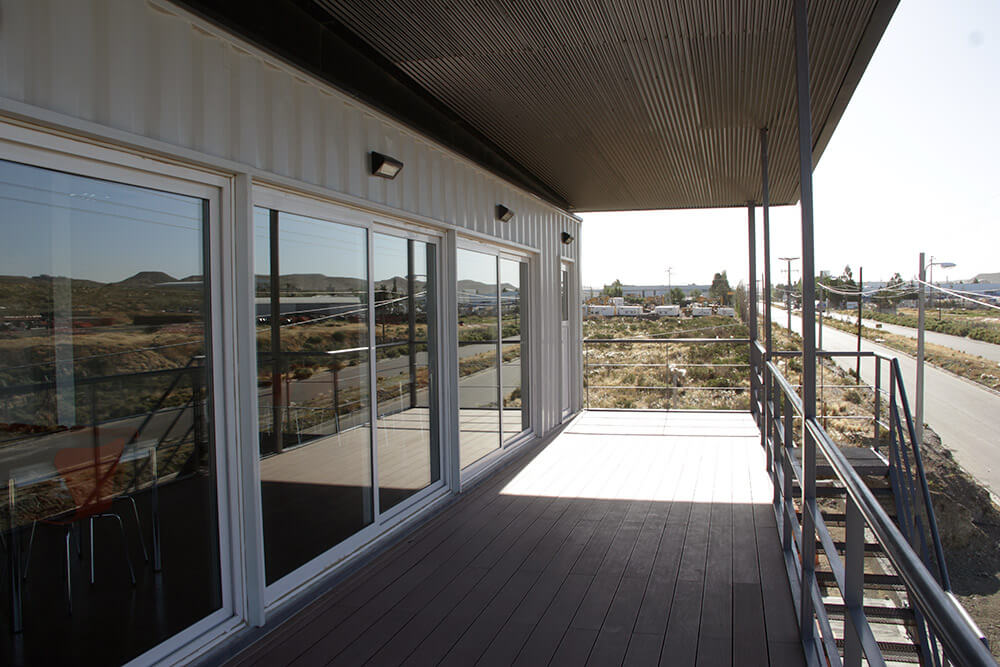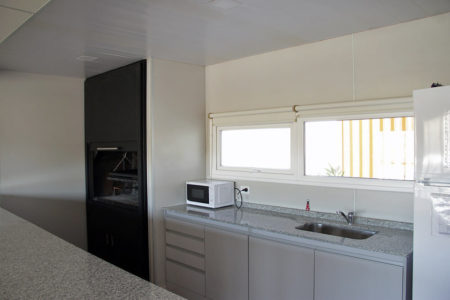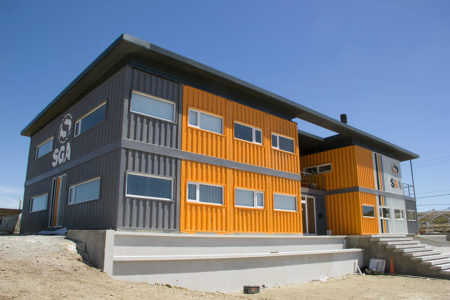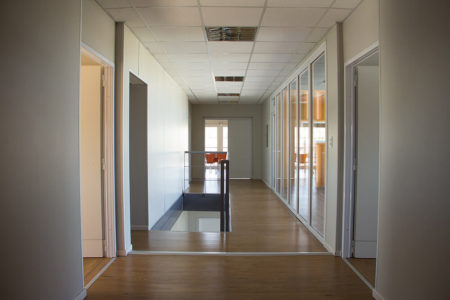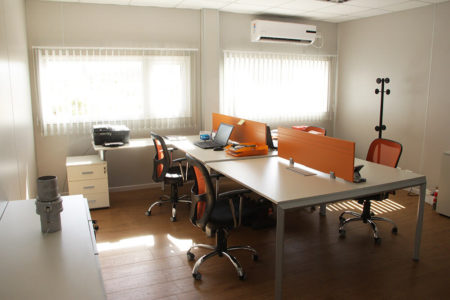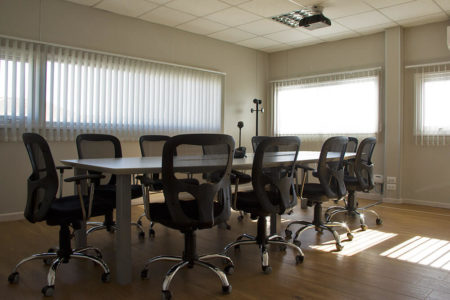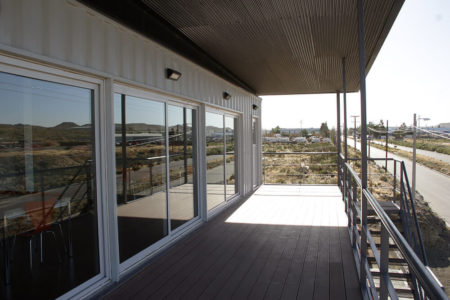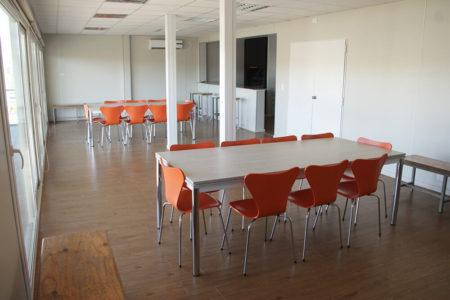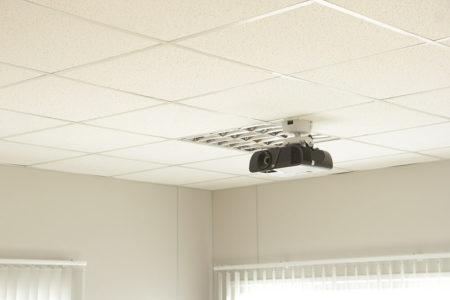A building of more than 600 sq. m, built from 22 recycled shipping containers, houses the offices of SGA in Comodoro Rivadavia, in the Province of Chubut, Argentina.
Design, innovation and sustainability are the most outstanding features of this modern building.
This turnkey project was carried out in our factory within 60 days and was mounted in Comodoro Rivadavia in 15 calendar days.
- A large central hall and distributor with a reception area.
- Seperate restrooms for men and women
- An office equipped with a kitchenette
- A server’s room and racks
- A filing room
- An open plan office of 120 sq. m with 24 working spaces
- 4 semi-private offices of 30 sq. m (each one)
- Management offices of 30 sq. m (each one)
- Equipped conference rooms with the latest technology
- A multi-purpose salon composed of 75 sq. m with a grill and a kitchen with a granite counter-top
- Terraces with a WPC deck
