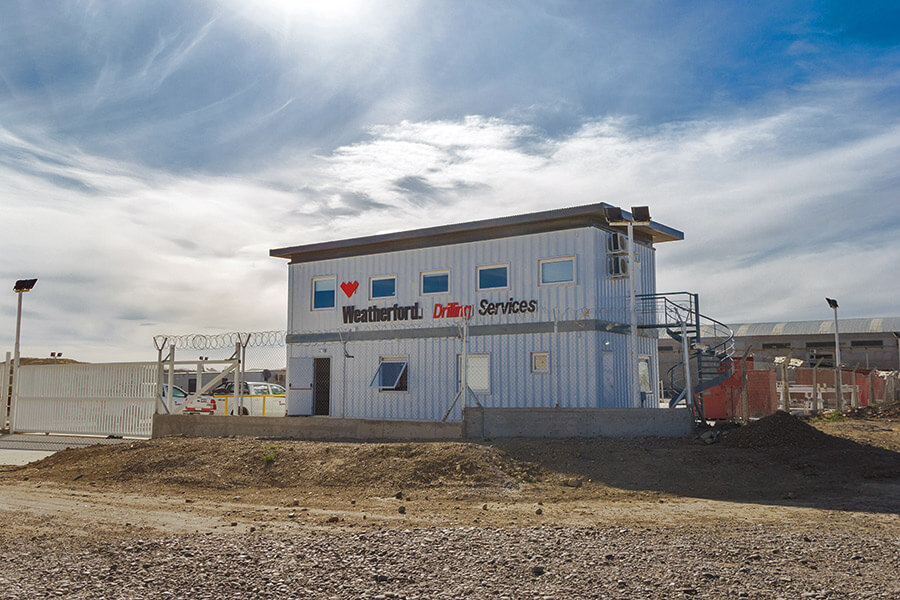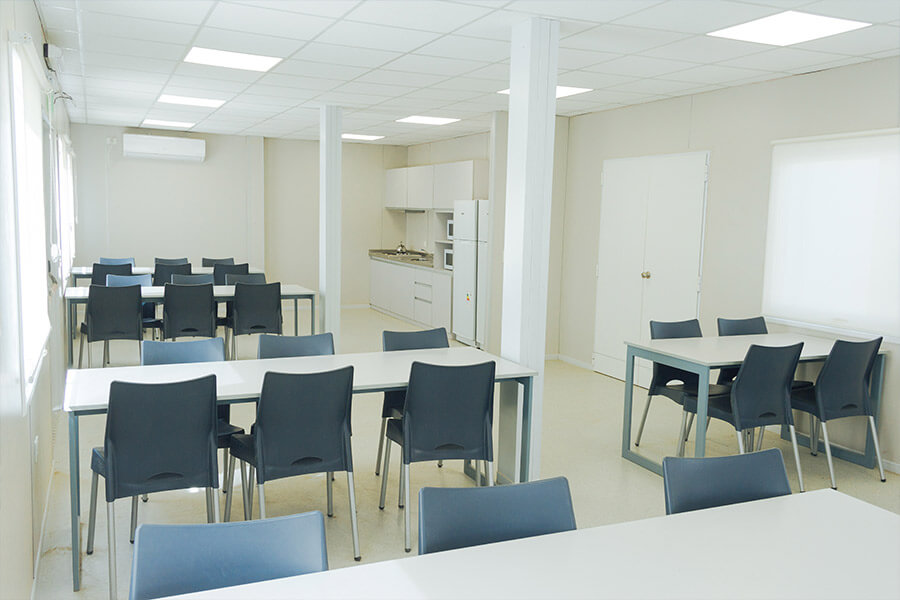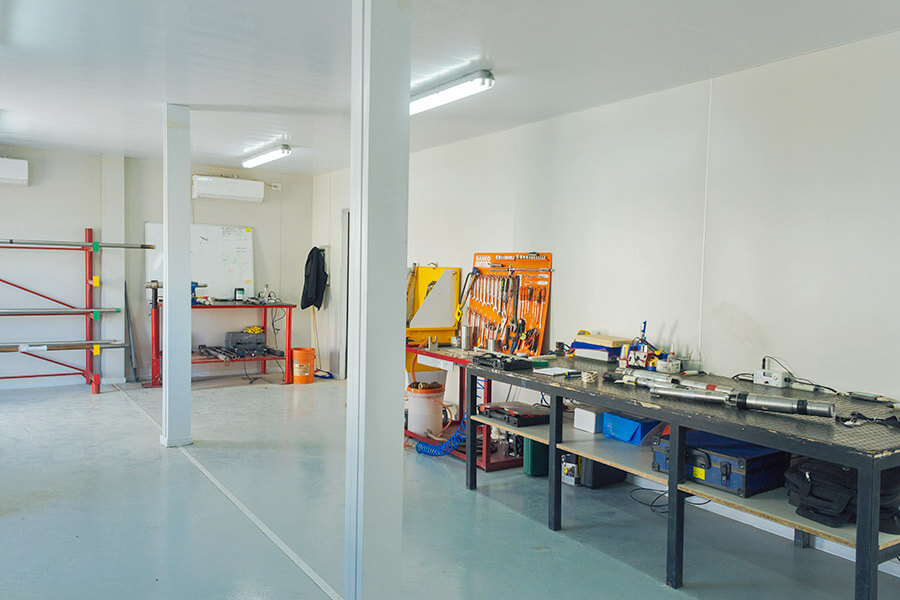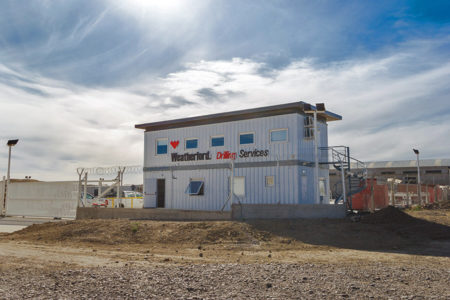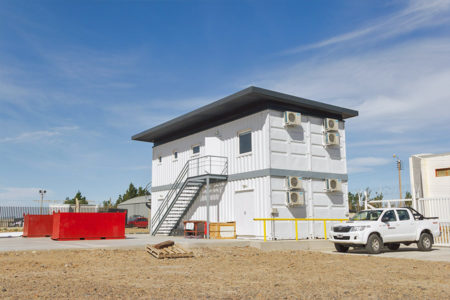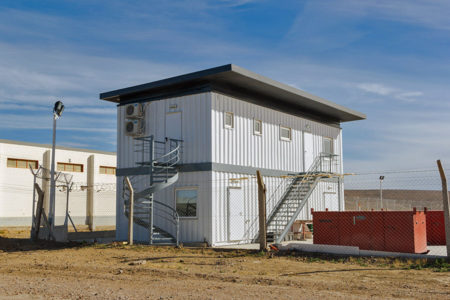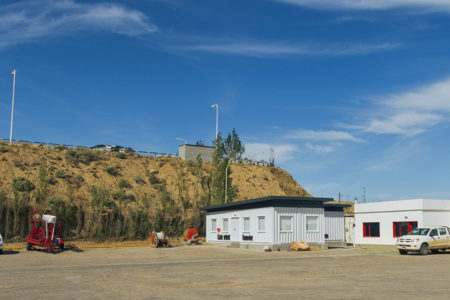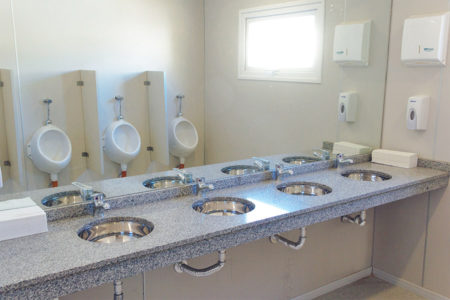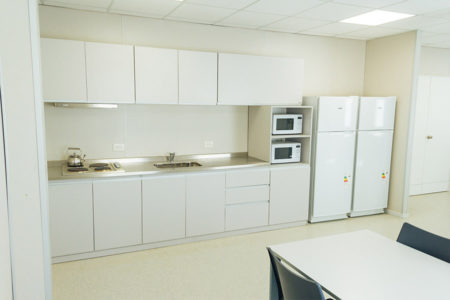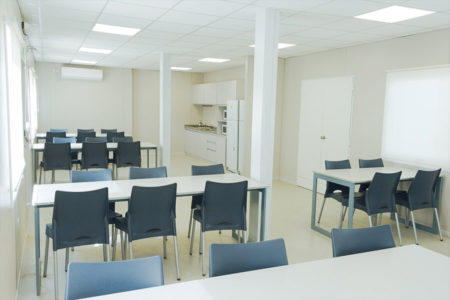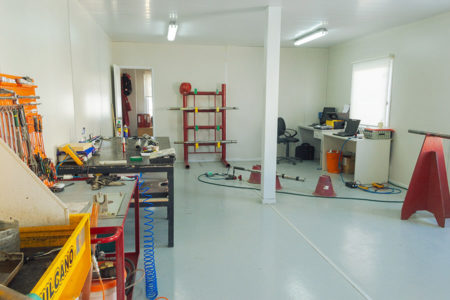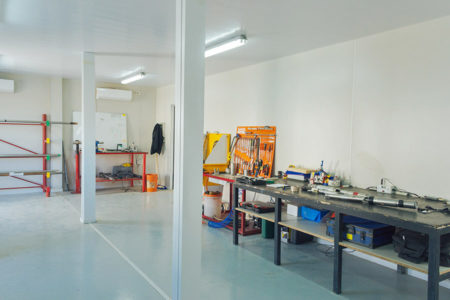A container complex of approximately 225 sq. m was set-up in Comodoro Rivadavia, in the Province of Chubut.
The first building block of 120 sq. m consists of 4 containers of 40 feet HC linked has two floors. The second block has 105 sq. m and is built on the ground floor/first floor.
Located on the ground/first floor of the first block is an office with a restroom and a workshop area; while the upper floor is distributed as follows: 4 private offices, 1 meeting room with a capacity for 10 people, 2 restrooms and an office. The upper floor is accessed by a metal staircase and it also has a spiral staircase as an emergency exit.
The second block has a dining area of 60 sq. m and is equipped with tables and chairs for 32 people. It has a counter space, a kitchen equipped with microwaves and refrigerators. The sanitary sector and changing room has 3 shower stalls, 4 urinals with dividers, 4 toilet stalls, a counter top with 4 sinks, a mirror, and a seperate room for machines and equipment.
Project Design and Director: María Ximena Montero, Architect
The refurbishment was carried out in our plant in Florencio Varela and then transported to the city of Comodoro Rivadavia where the unloading, positioning, linking of containers, finishing, installing the staircases, connecting services to general networks and placing an over-lay rook on it took place.
