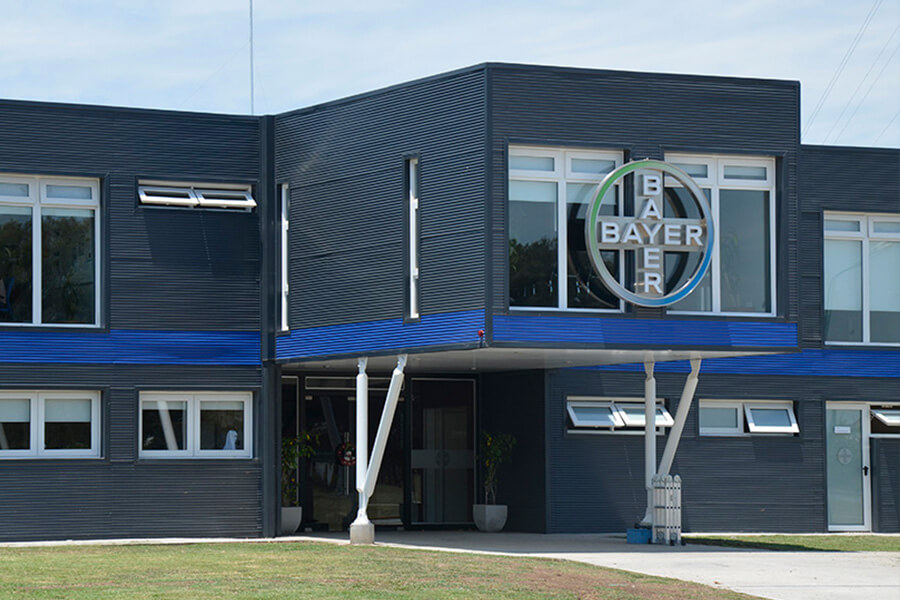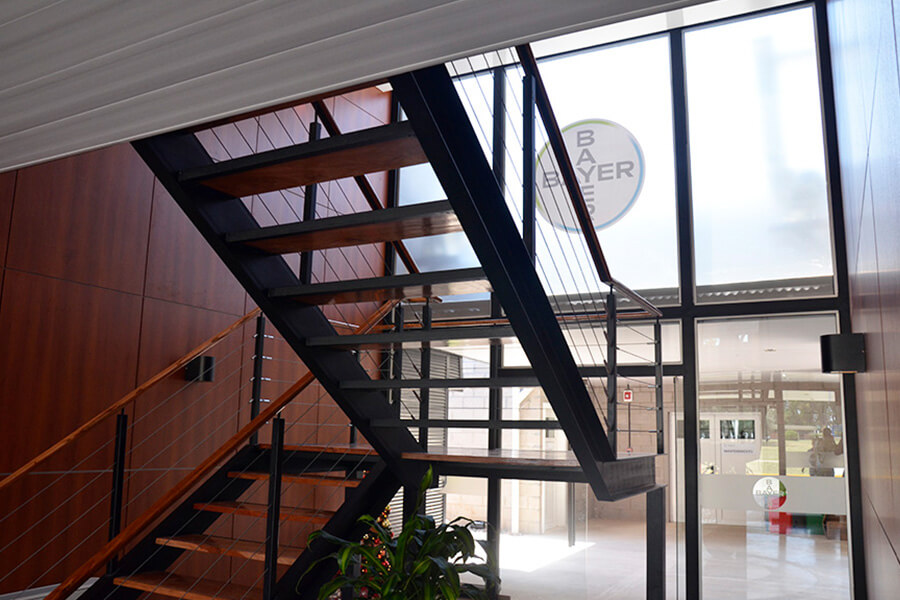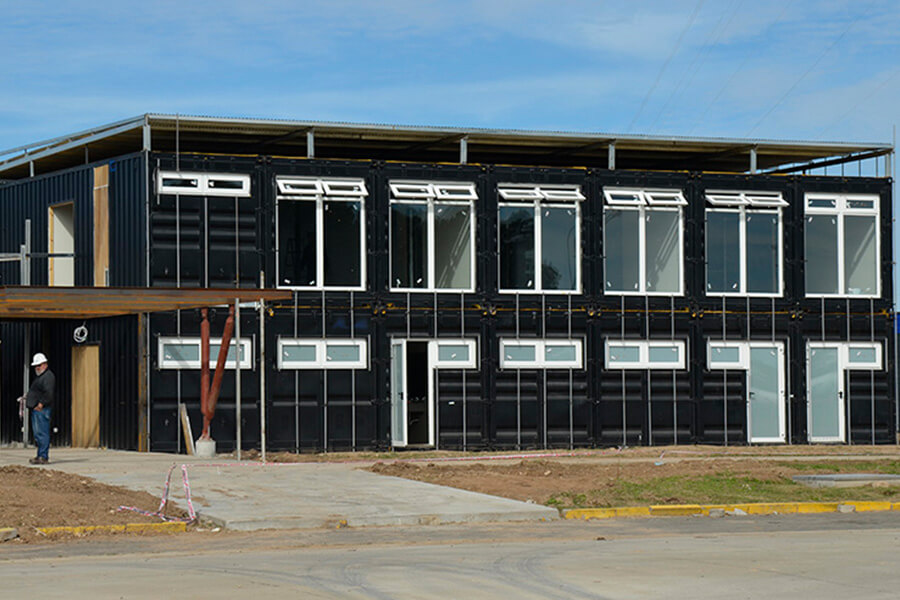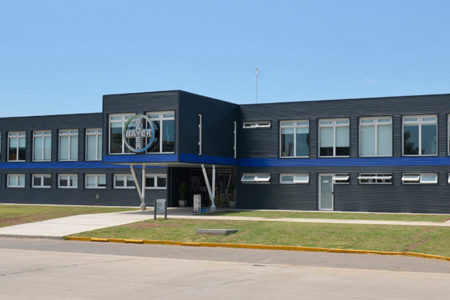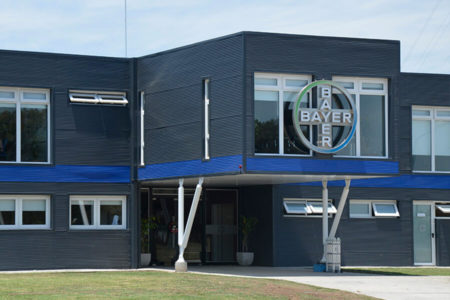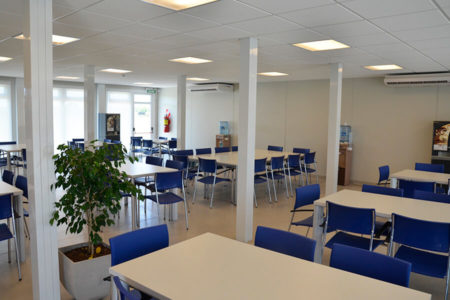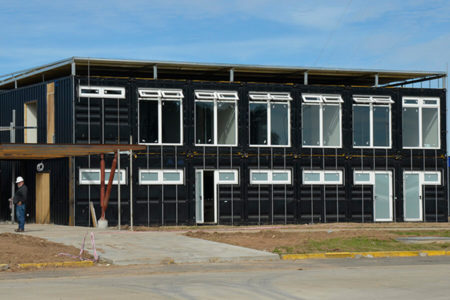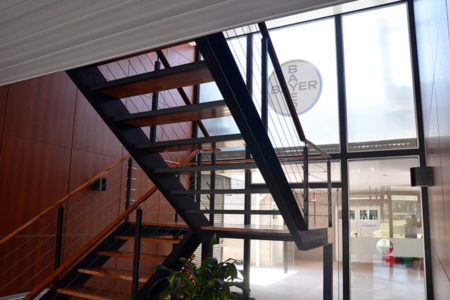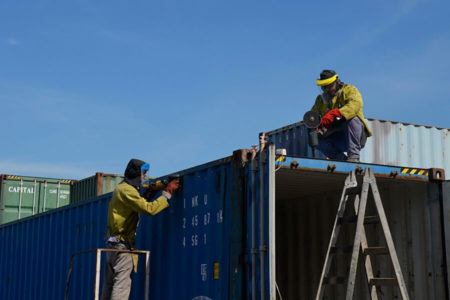A building of more than 1000 sq. m, built from recycled maritime containers, houses the offices and laboratory of Bayer Crop Science in the Zárate Industrial Logistics Park, Argentina.
Innovation, efficiency and sustainability are the pillars of this ambitious architectural project that is stunning because of its magnitude and design. Constructing the building, which was finished in 6 months, has multiple spaces specially designed for the staff who undergo their work tasks there.
Project Design and Director: María Eugenia Pignataro, Architect
- A cafeteria for 100 people. A kitchen, bathrooms and a production area.
- Changing rooms, a space for the medical department, and restrooms adapted for the disabled.
- A management reception area, Offices for the Site Manager, and a filing room.
- An impressive cantilevered designed meeting room.
- Production offices and administrative area.
- A quality control laboratory, packaging area and an exclusive area for the control of raw materials and
products.
